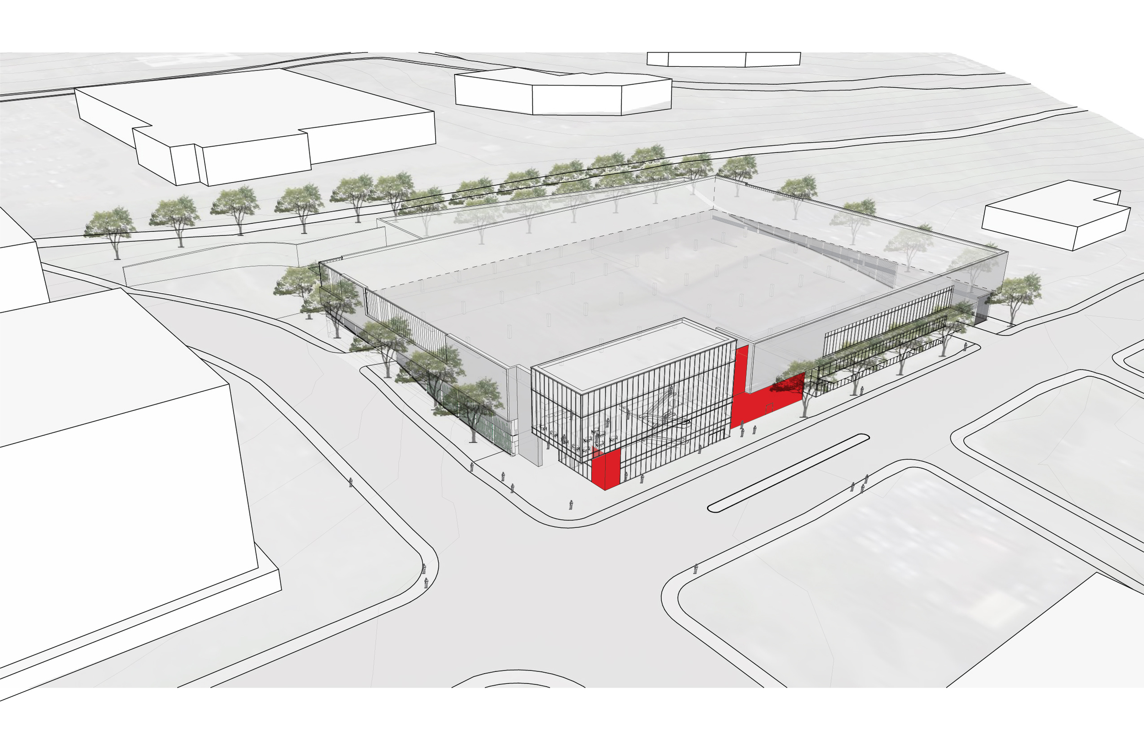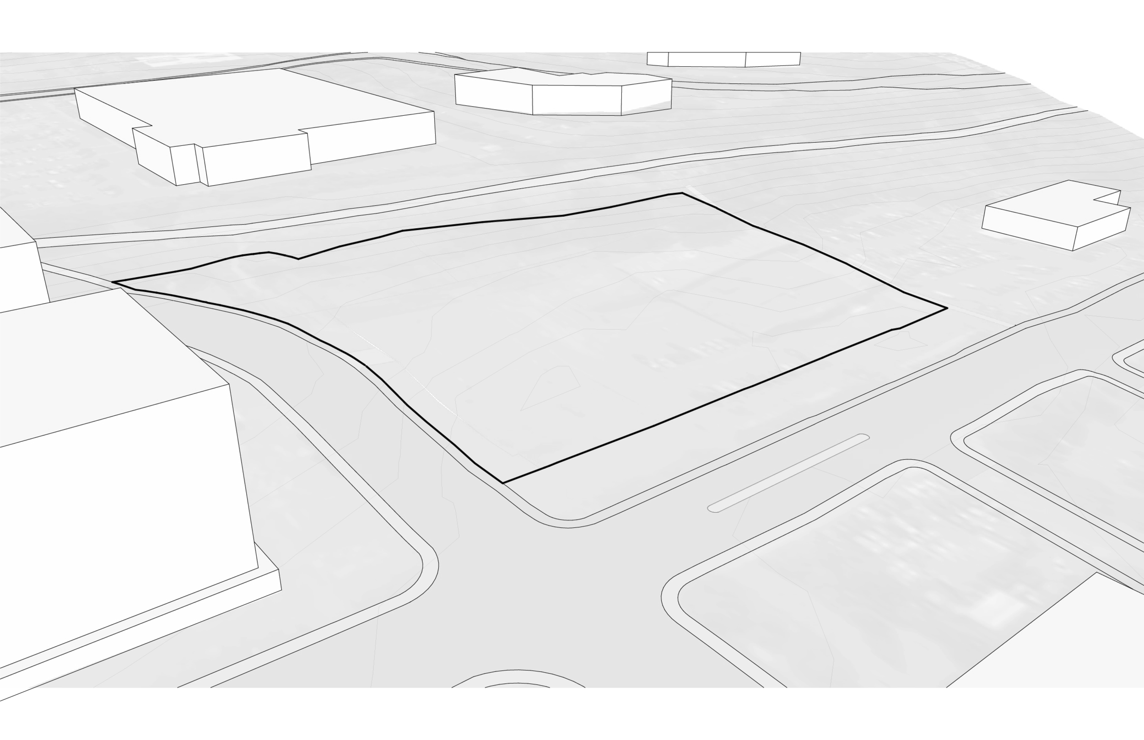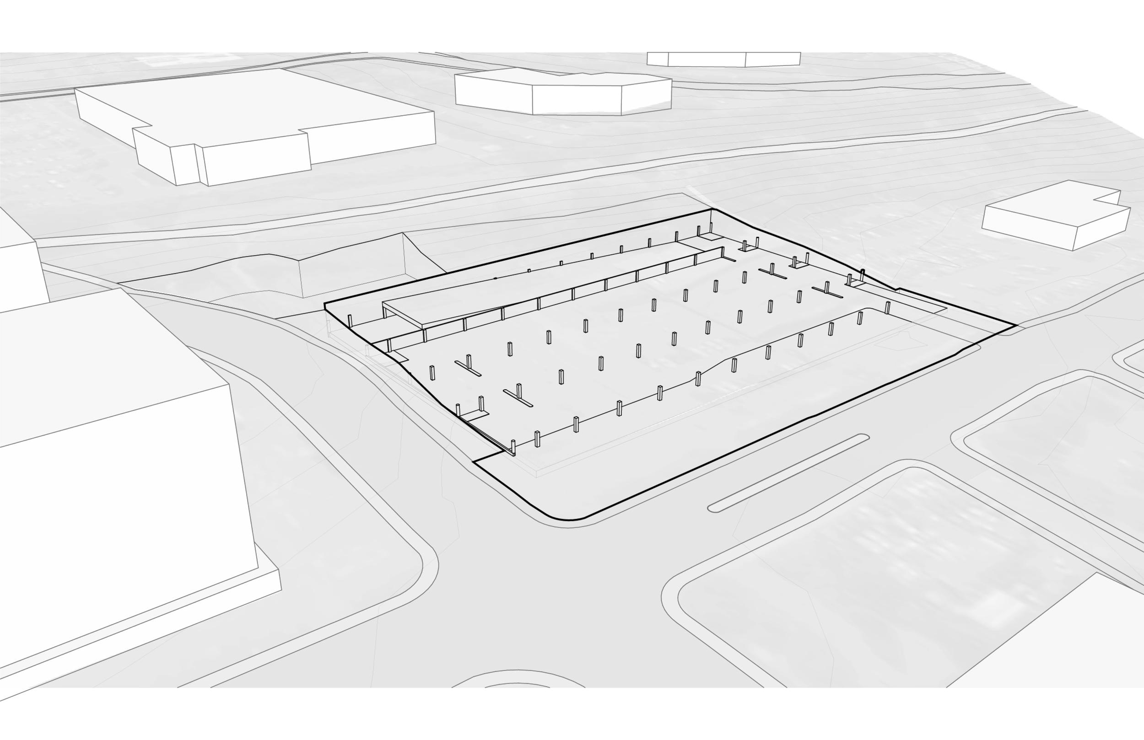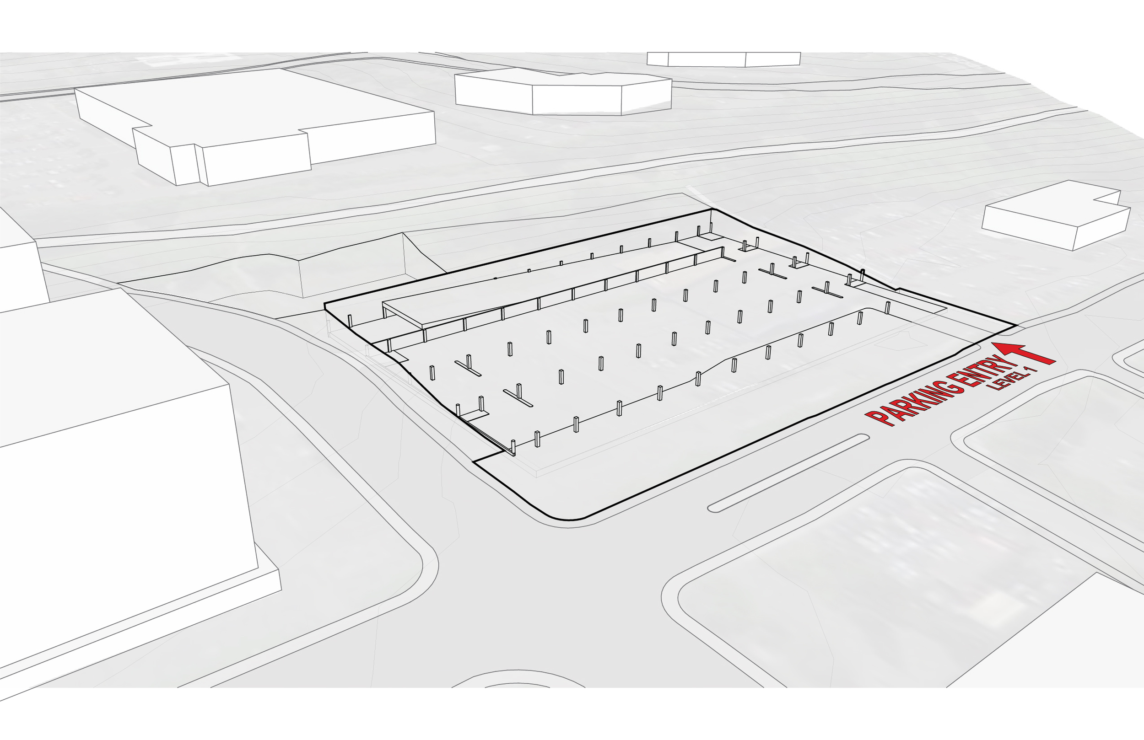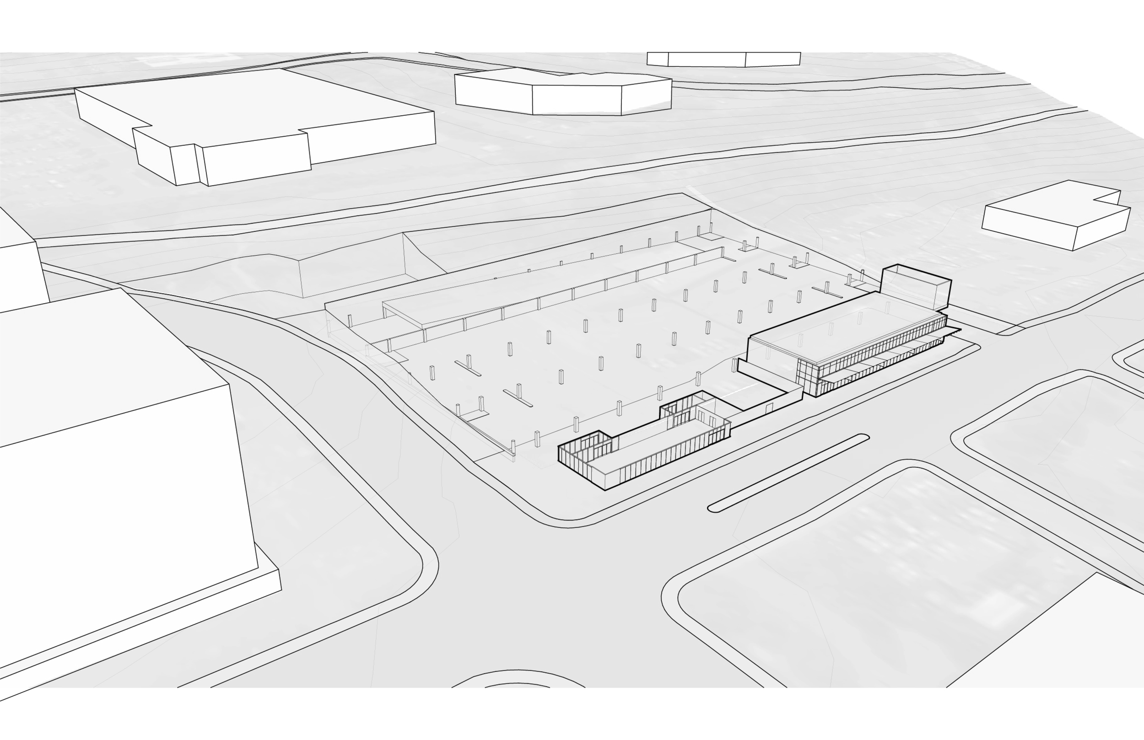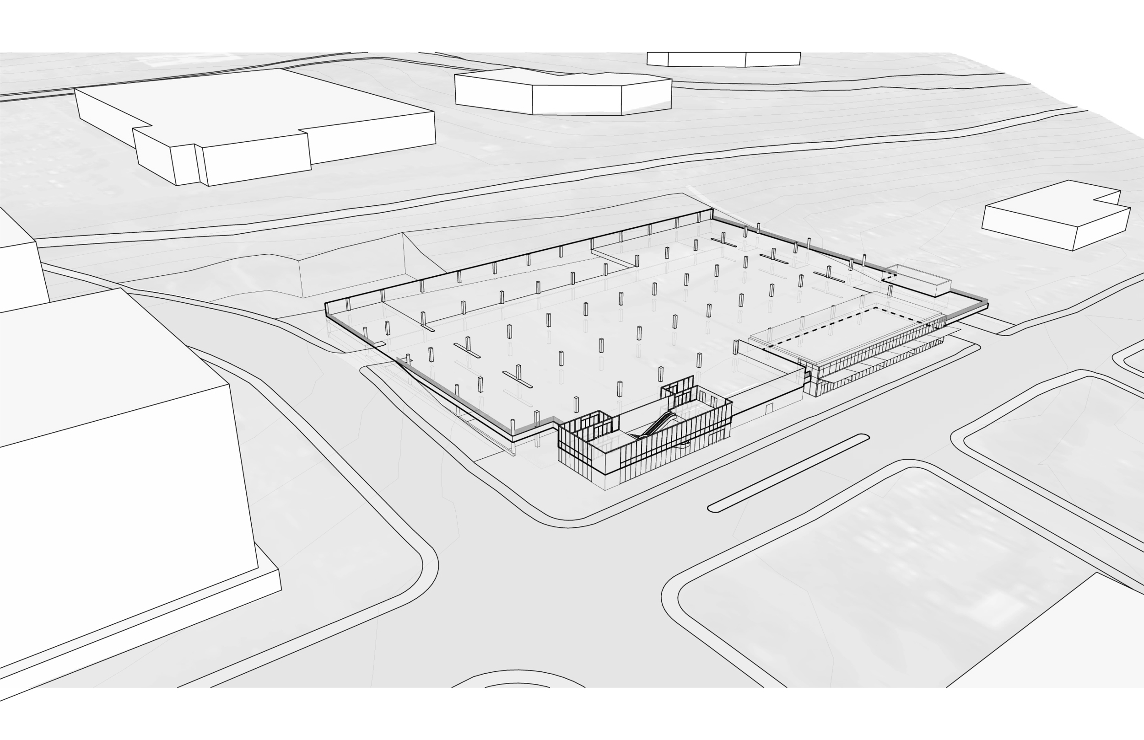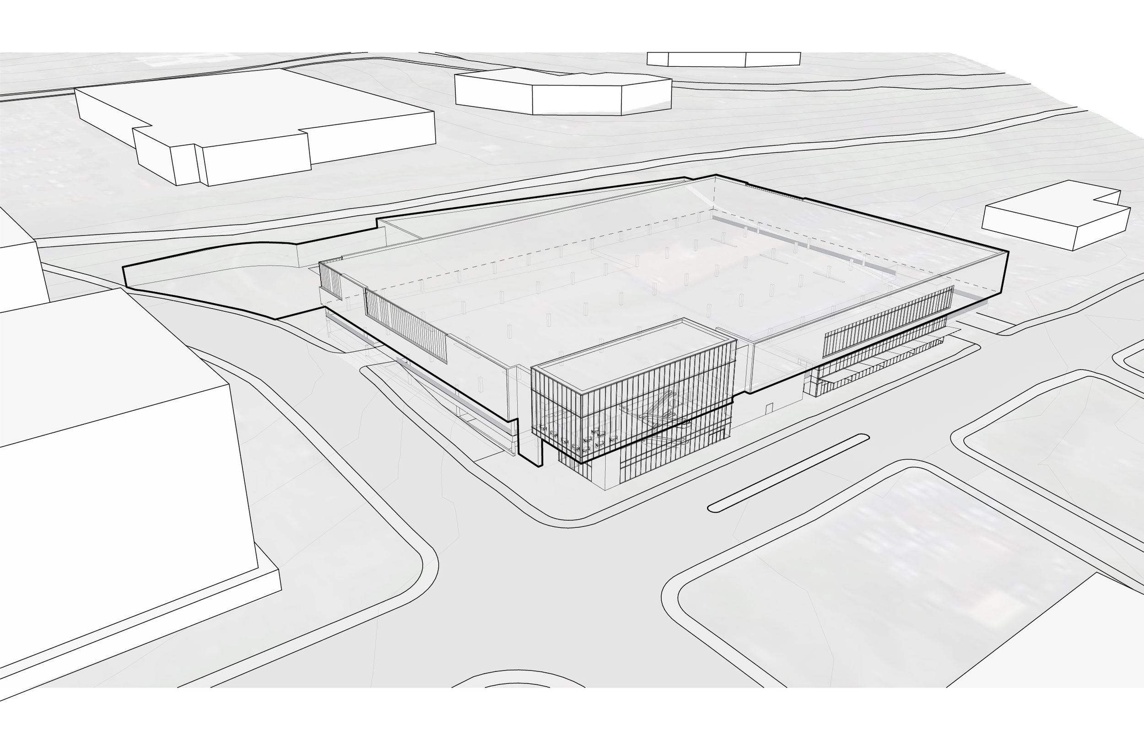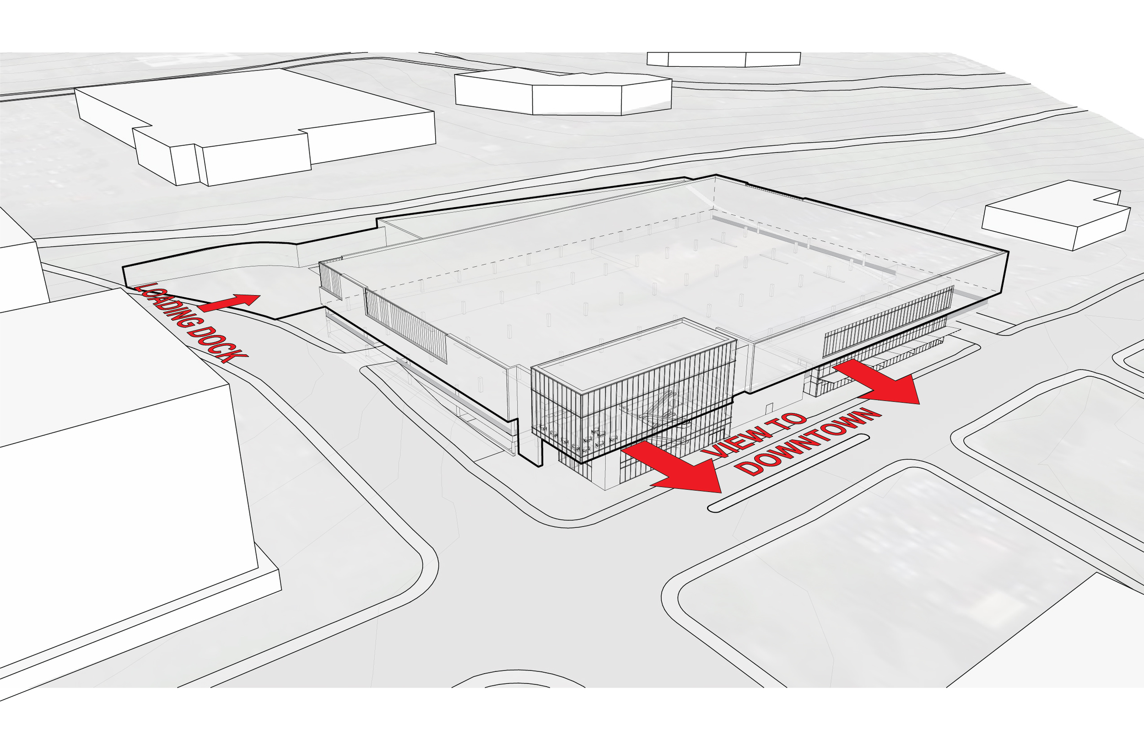Target | Bellevue, WA
At Target, where 'speed is life,' it is sometimes difficult to slow down and give a project the attention it deserves. Fortunately I had the opportunity to do just that, working with one of Target's architects to design the future store of Bellevue, WA, and create a complete package of presentation material for the city.
This site, just across the highway from downtown Bellevue, kicks off the first of several phases to revitalize a dying district of auto-dealerships and proposes an extension of NE 4th street to connect downtown to the shops and homes of the immediate suburb Wilburton.
Due to a 45' grade increase from the base of our site running up 4th, combined with providing the required number of parking stalls determined by projected annual sales, the store was lifted above two levels of parking. This allows trucks and loading to stay on the sales floor level, keeping operation costs low, and provides direct access to both levels of parking. Additional retail space is provided along 116th Ave. to engage pedestrians at street level.
The store was co-designed by Thom Lasley and myself and the perforated pattern along the facade was scripted by David Johansson. I completed all representation; drawings, modeling, texturing, rendering and post-processing.








